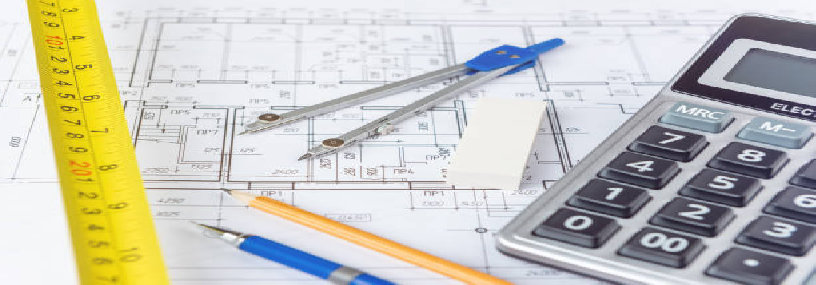Price List
1. Rough Sketch - $200 for 1 story $400 for 2 story homes. This Price is part of the final Price for plans.
You are allowed 5 changes with this price any additional changes will have a $25 charge per change.
If for any reason you change plans a new contract will be implemented and the original charge will not be refunded.
2. Once you have agreee with final stage of the rough sketch we will proceed to next step which is the electrical and elevations of the house. We do require a 50% of total price in order to proceed to this stage.
3. Once you have agree to stage 2 we can finalize plans for construction.
Prices are based on total square footage
0 - 3500 = .50 cents per square feet
1 story
3501 - 5500 .60 cents per sqare feet
5501 and up .70 per square feet
2 story
0 - 3500 .60 cents per square feet
3501 - 5500 .75 cents per square feet
5501 and up .85 cents per square feet
Prices shown are 24" x 36" PDF Files only. No hard copies or autocad files included.
You can take our pdf files to any printing place for hard copies and order as many copies as you like.
What is inclued with our price?
We will provide you with the following - Floorplan, 4 elevations, Electrical, Roofplan, Foundation unless it needs to be engineered, and sitplan.
Additional Items and cost per items only if needed or required by city or county codes
ResCheck Report = $150.00
Rafterplan = $200
Ceiling Joist = $200
A/C Duct work and
Manuel J form = $400
Plumbing Plan = $200
Waste Plan = $200
Measuring Existing Homes
Contact us for Price - Varies


